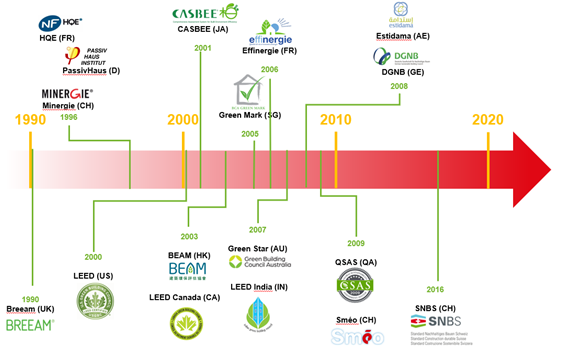Building physics
Whatever the complexity of your construction or renovation project, our engineers in building physics bring you, through a global approach, their advice and expertise in the following fields:
Energy :
- CECB certificate and CECB Plus report.
- Building envelope inspection and SFOE report.
- Thermography.
- Energy concept.
- Energy balance and proofs, Minergie®/-P/-A/-ECO certification.
- Subsidy for the energy efficiency of buildings.
Building physics :
- Protection against humidity, risk of condensation, mold, vapor diffusion.
- Hygrothermal simulation.
- Thermal comfort and summer overheating.
- Air tightness and BlowerDoor test.
- Indoor air quality: air renewal, radon, etc.
Acoustics : Comfort and protection against noise.
Sustainable development : Audit and labeling of sustainable buildings and neighborhoods.
Votre interlocuteur

Adrien Turco
Our recent realizations
- CECB certificates and CECB Plus report
- Envelope inspection
- Building thermography
- Energy concept
- Energetic justifications for putting the project out to tender
- Subsidized Eco-Counseling (GE)
- Subsidies
- Condensation and mould
- Hygrothermal simulations
- Summer overheating
- Airtightness & BlowerDoor
- Acoustics and noise protection in buildings
- Sustainable construction certifications





















